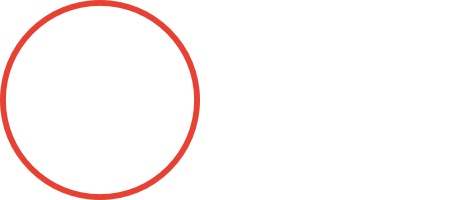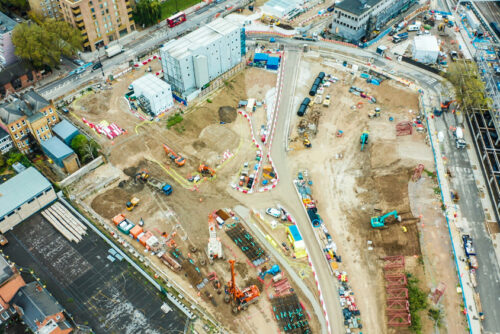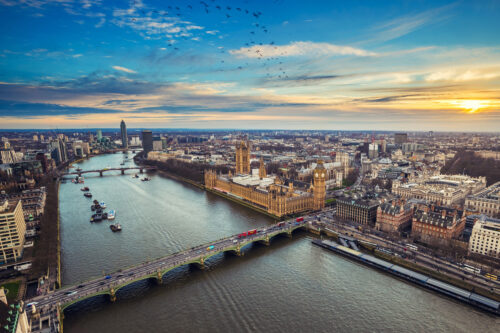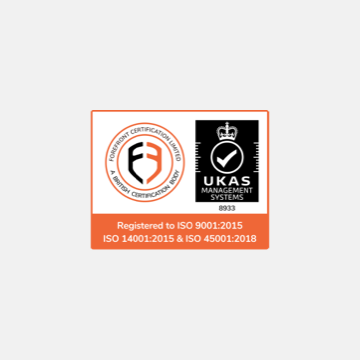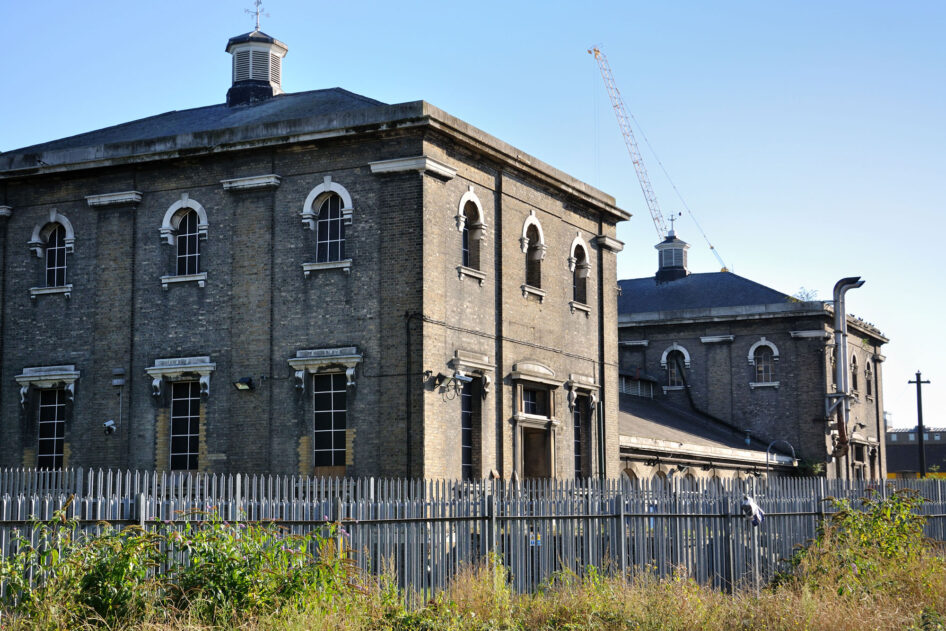
Greenwich Pumping Station
The challenge
Greenwich Pumping Station, including two coal sheds and associated buildings, was built between 1859 and 1865 and has Grade II listing. It is operated by Thames Water Utilities.
The pumping station lifts sewage flows from a large catchment area in south-east London and delivers it to Crossness Sewage Treatment Works, located eleven kilometres east on the south bank of the River Thames.
The station houses eight pumps, some of which have been operating since the 1950s. As part of Thames Water major projects in AMP7, the pumps and associated assets were due for review and replacement.
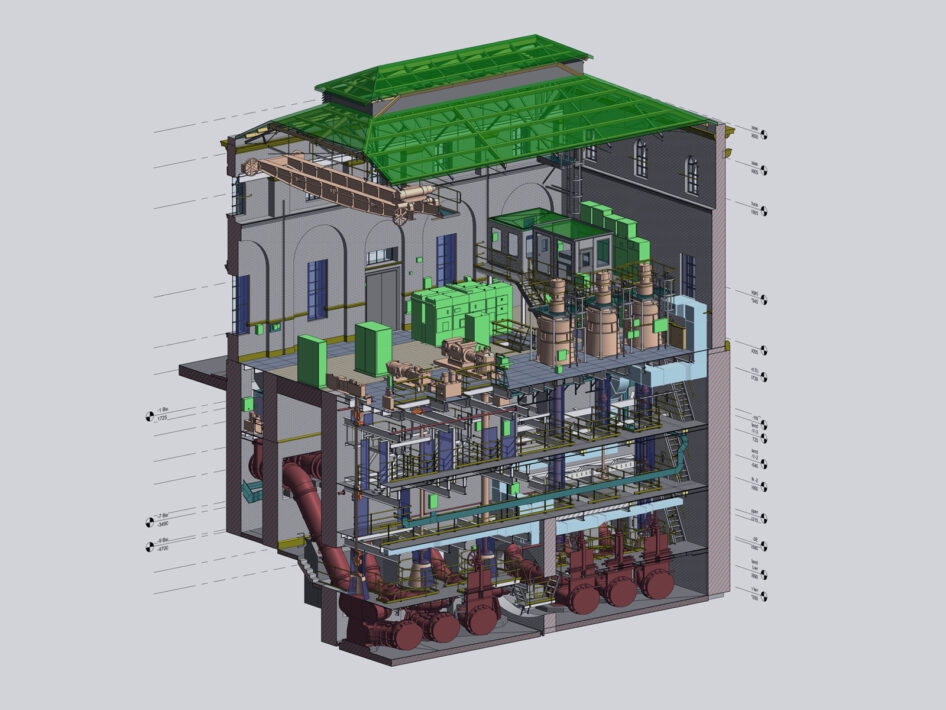
Our solution
As part of this project MJ Rees were commissioned to survey and provide a detailed 3D Revit model of the existing station. In particular the model had to cover the dry well for pumps 1-6 in the basement, the associated motor area on the ground floor, the control kiosks located on a mezzanine floor and the north and south elevations.
The model was to include full details of the building structure, pumps, rising mains, valves, penstocks, motors and electrical panels.
Due to the complexity of the building, level of survey detail and accuracy requirements, the survey was carried out using a tripod mounted laser scanner.
The site data was collected over 4 days. In total 227 scan locations were required to cover the survey area. The client required RGB data, so lighting, particularly in the basement, was important. The existing site control was extended into the building to provide co-ordinated control to register the scans to site grid.
The resultant registered point cloud was then used to model the building structure and required assets in Revit to the level of detail specified by the client.
The deliverables for the project were a 3D model in Autodesk Revit, point cloud data in Autodesk Recap and also point cloud data in Leica Jetstream Viewer.
