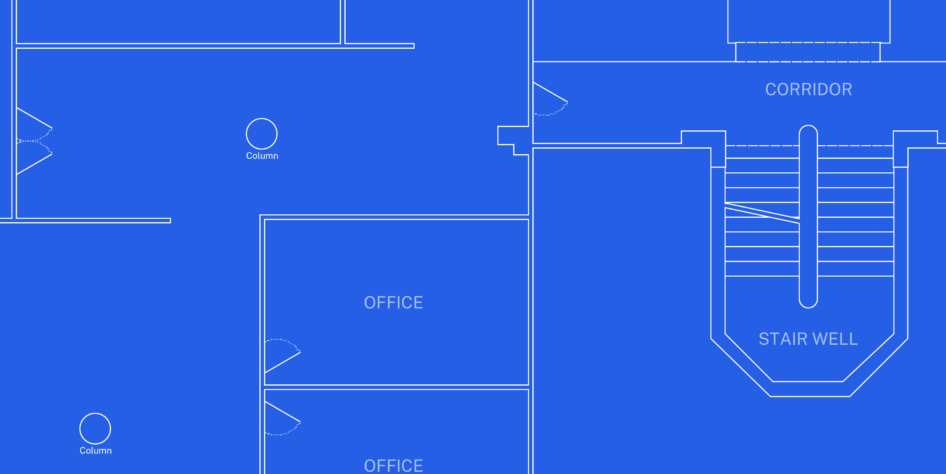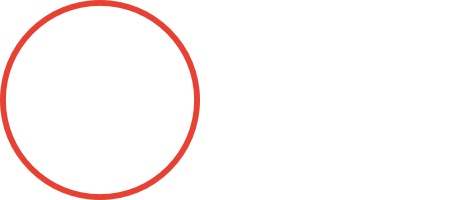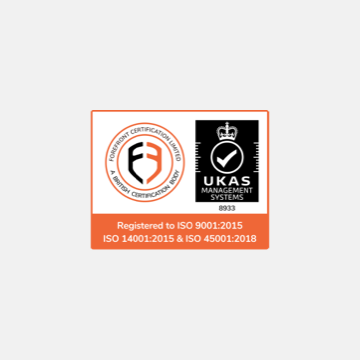
Measured Building Surveys
Measured building surveys allow us to provide detailed plans with minimal disturbance to the fabric of a building or its occupants.
Using our direct-reflex total stations or 3D laser scanners we can deliver high-quality floorplans, elevations and cross-sections tailored to your specific needs.
If your building is still under construction or being renovated, our as-built surveys can help you verify the placement of critical structural elements.
Heritage recording
Protecting and preserving the UK’s historical environment is something we are proud to play a part in.
Our dedicated heritage survey team can provide a complete building surveys package, from basic floorplans to detailed “stone-by-stone” imaging.
We use 3D laser scanning to provide rapid, high accuracy surveys that capture the fine detail of complex structures and unique features of heritage buildings. All our surveys are completed in accordance with RICS specifications and are delivered to the highest levels of quality and accuracy.
Frequently Asked Questions
What is a Measured Building Survey?
A Measured Building Survey (MBS) provides accurate, detailed information about the layout and features within an existing structure, essential for architects and designers. It involves taking precise measurements of a building’s layout, structure, and features, which are then translated into CAD drawings and BIM models. These deliveries form the foundation for design proposals, renovations, or new builds.
The level of detail in the survey varies, with a basic survey covering essential elements like walls, doors, and windows, and a more complex survey including internal features such as electrical layouts, plumbing, roofs, and elevations. The survey will be conducted within specified accuracy tolerances, ensuring precise measurements for the intended purpose.
Measured building surveys are crucial for ensuring compliance with building regulations and helping to avoid errors during design. They also influence the cost and delivery time, with more complex surveys requiring more time and budget but providing more comprehensive data for intricate projects.
How are Measured Building Surveys carried out?
A Measured Building Survey uses advanced technology, such as terrestrial laser scanners, total stations, and handheld digital scanners, to gather precise data about a building’s layout. The survey is typically carried out by a qualified surveyor and follows these steps:
- Pre-Survey Consultation: The surveyor meets the client to discuss requirements, purpose, and any concerns.
- Survey Preparation: The surveyor researches the building’s history and obtains relevant plans, drawings, asbestos surveys and photographs.
- On-Site Survey: Using specialised equipment, the surveyor measures and records the building’s dimensions and features, taking notes or sketches where needed.
- Data Processing: The collected data is processed using specialised software to create accurate CAD drawings or 3D models of the building.
- Report Production: The surveyor produces detailed drawings and/or a report, which can be used for design, construction, or property management purposes.
This process ensures accurate, reliable information for architects, engineers, and planners.
How accurate is a Measured Building Survey?
Understanding the accuracy of your Measured Building Survey is crucial. The level of accuracy achieved directly impacts the quality of the final drawings or models produced and several factors influence how precise the measurements are. It is therefore important that when requesting an MBS, we know the accuracy required to achieve the project objectives and to make sure that this is stated within the specification. The general rule is, the higher the accuracy specified, the more expensive the survey. Different techniques will give different accuracies and external factors can affect what can be achieved. See below for further info.
Surveying Method and their accuracies:
- Terrestrial Laser Scanning: provides highly accurate 3D data, with precision (depending on scanner resolution). Once tied into established survey control network, absolute accuracy achieved is anticipated to be 10-15mm.
- Hand-held laser scanning provides accurate 3D data, with precision (depending on scanner resolution). Once tied into established survey control network, anticipated absolute accuracy 30-40mm.
- Drone Surveying / Photogrammetry: External areas. Ideal for large, hard-to-reach buildings and roofs. Creates models from photographs, with accuracy reliant on image quality and processing software. With fully controlled targets using GPS and total station you can expect an anticipated accuracy of +/-30-50mm.
- Traditional Surveying (less common): Using tools like tape measures and total stations, though accurate, you will not have a point cloud or imagery. Anticipated accuracy +/- 20-30mm.
Other external factors that can affect accuracy:
- Accuracy Tolerance:
Tolerances vary; larger projects/ high rise buildings may allow for greater tolerance (e.g., ±50mm), while architectural work requires higher precision. - Environmental Conditions:
External factors like temperature and humidity can affect measurement accuracy. - Data Processing:
The handling and processing of data also affect its final accuracy. - Nature of site/building:
e.g building material (irregular stonewall against concrete block)
What is considered when costing a Measured Building Survey?
When costing a Measured Building Survey, several factors come into play. These factors influence the overall price of the survey, which can vary widely depending on the complexity, location, required deliverables, building size, timeframe, site access and required level of detail (LOD). Below are the key considerations for costing a measured building survey.
Site Access: Difficult-to-reach buildings or those requiring scaffolding increase labour and logistical costs. Costs may also vary by location and health & safety requirements.
Deliverables: More detailed deliverables like 3D models or full CAD drawings cost more than basic 2D floor plans.
Building Size: Larger buildings or those with complex layouts (multiple levels, irregular shapes) require more time and resources to survey.
Level of Detail (LOD): Basic surveys are less costly, while detailed surveys including intricate details and precise measurements will add to the price. Including systems like plumbing or electrical also increases costs.
Timeframe: Tight deadlines or out-of-hours work (weekends, evenings) may lead to rush fees or higher labour costs.
When might I need a Measured Building Survey?
When you need drawings and/or a model presenting the dimensional layout of a building and the position of its features.
Measured building surveys are vital for a variety of projects, examples include:
- Renovations and Refurbishments: Accurate measurements are essential for aligning new work with existing structures and ensuring compliance with regulations.
- Construction Projects: Surveys provide the necessary data for design and planning, including floor plans and site analysis.
- Historical Buildings: For restoration, precise measurements help maintain historical integrity and ensure compliance with conservation regulations.
- Property Sales and Leasing: Surveys determine the exact floor area and layout, aiding in property valuation and marketing, particularly for both commercial and residential listings.
- Building Information Modelling (BIM): Provides the data needed to create 3D models for future renovations and ongoing maintenance and asset management.
- Structural Assessments: Engineers rely on detailed surveys to assess the condition of buildings and plan necessary structural work.
- Archive recording: Recording a buildings size and layout prior to demolition or refurbishment.
- Facility and Space management: Businesses may require a survey when looking for space utilisation, office redesigns or asset management.
These surveys are crucial for ensuring accuracy, regulatory compliance, and successful project outcomes across various sectors.












